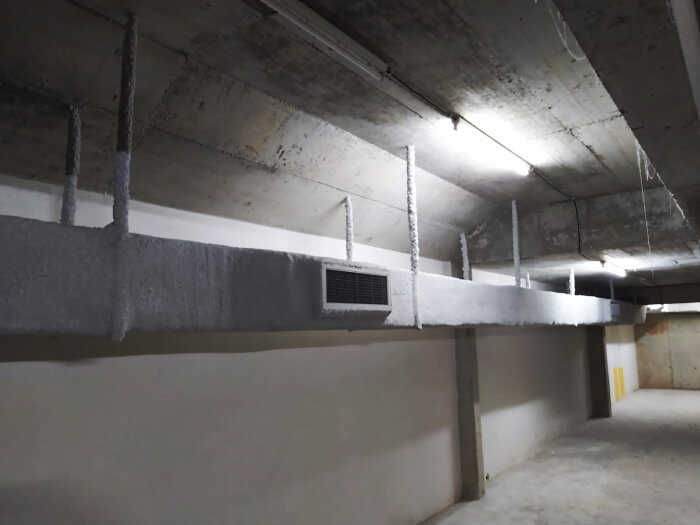The spacing between the support systems must be no more than 975 mm at the most.
Assembly involves ducts comprising sections with a maximum length of 1000 mm. These elements are interconnected using galvanised steel profiles, which are welded on the duct and fixed together with M10 bolts.
The sealing between the different sections is ensured by a self-adhesive seal, as well as by frame collars positioned on the duct profiles.
Internal reinforcements consisting of steel stanchions, 17/21 mm (int. Ø, ext. Ø) positioned at a maximum distance of 500mm from each other (sketch 3) for duct heights > 500mm.
External reinforcements in the form of "U" shaped frames are installed on the external section of the sections, placed at a maximum distance of 500 mm from each other (sketch 3).
The support system for horizontal ducts (sketch 1, 2) for sections of - 0x0mm to 1250x1000 mm: the duct is supported by suspension cradles positioned at a maximum centre distance of 975 mm. Consisting of U-shaped cross members and two M10 threaded rod hangers.
Firespray® fire protection coating is applied to the duct body in one or more layers, i.e. 57 mm in EI 60 min, and 74 mm in EI 120 min.

